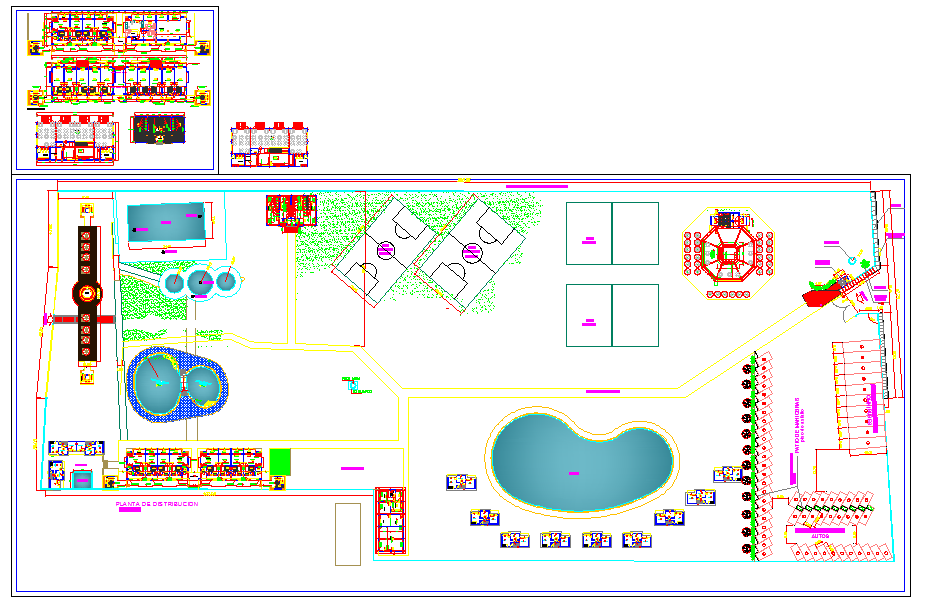Club House Project DWG Plan with Sports Area and Swimming Pool Design
Description
This Club House Project DWG file showcases a detailed architectural plan designed for luxury recreational and community spaces. The layout includes sports zones, swimming pools, parking areas, and landscaped gardens — ideal for architects, civil engineers, and AutoCAD users involved in hospitality, leisure, and club development projects. The drawing provides clear floor arrangements, site distribution, and structural detailing to support both design and construction purposes.
The plan highlights essential amenities such as tennis and basketball courts, a children’s play area, and well-planned walkways connecting various facilities. Additionally, the design integrates a modern clubhouse, an outdoor lounge, and a multi-purpose hall, ensuring maximum space utilization and aesthetic balance. The DWG format allows easy customization, editing, and scaling for different land sizes or design requirements.
This layout serves as a valuable reference for creating high-end community centers or recreational complexes, promoting architectural innovation with a focus on sustainability, comfort, and modern design efficiency.

Uploaded by:
john
kelly

